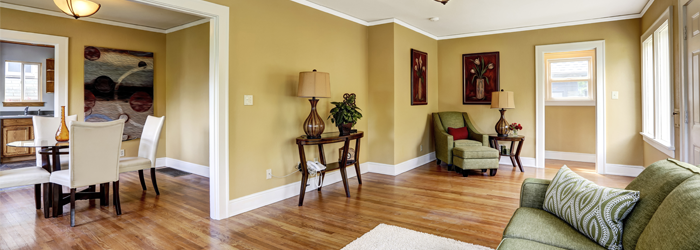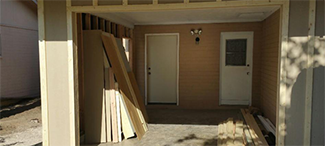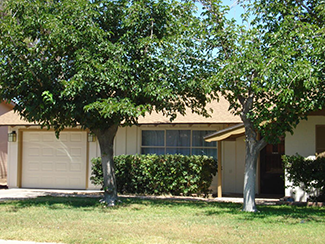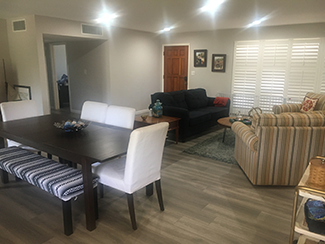Creating More Space Without Moving!
 11 August 2020
11 August 2020 

Projects to consider are adding an AC and insulation to your existing garage, enclose a carport or remove a load bearing wall.
By now you have had a chance to try out working and schooling from home. Maybe you have tried to make do with the space you have, and it has become increasingly obvious that your situation would really benefit from more room!
There are some choices that lie between working with what you have and moving to a new home.
Here are a couple of options:
Using your garage as flex space:
 At a minimalist level, one consideration to gain extra space would be to add insulation and a mini split AC to the garage. Finishing the concrete would help to create a useable space as well. This choice works well for homes in an HOA that doesn't allow garage conversions. The room will not be family room ready but, could be used for crafts and messy or loud projects. Keep in mind that if you add a mini split AC system or any other electrical components you will need to obtain an electrical permit.
At a minimalist level, one consideration to gain extra space would be to add insulation and a mini split AC to the garage. Finishing the concrete would help to create a useable space as well. This choice works well for homes in an HOA that doesn't allow garage conversions. The room will not be family room ready but, could be used for crafts and messy or loud projects. Keep in mind that if you add a mini split AC system or any other electrical components you will need to obtain an electrical permit.
*Your family and your cars will love this fix, and you can gain year-round use of this 400-600 sq ft for approximately $20,000. That's a fraction of what an addition of that size would cost.
Carport or garage to room conversion:
To do a complete conversion from a carport or a garage to useable living space will take quite a bit more time and money:
HOA's | First, check with your homeowner's association to find any restrictions in place that apply to the carport or garage.
Permits | Enclosing a carport requires a permit. Permitting the project assures that the addition is up to building codes for fire, safety and sound construction.
DIY | If you are going to make this a do-it-yourself project, your city planning department may be able to help guide you with the design and code requirements.
Contractor | If you are planning on hiring a licensed and bonded contractor, most likely they will be responsible for the design and pulling the permit.
 ***You're not required to update your house to changing codes unless you have pulled a permit to do some remodeling work, and then typically only the remodeled areas have to meet the new regulations. However, most cities will require your home's smoke/carbon monoxide detectors to meet current standards when a permit is pulled. And there are cases, when the remodel job reaches a certain percentage of the total house, that a city may require a full update of building codes to your home.
***You're not required to update your house to changing codes unless you have pulled a permit to do some remodeling work, and then typically only the remodeled areas have to meet the new regulations. However, most cities will require your home's smoke/carbon monoxide detectors to meet current standards when a permit is pulled. And there are cases, when the remodel job reaches a certain percentage of the total house, that a city may require a full update of building codes to your home.
Conversion steps include:
- Garage door wall replaced with solid wall and windows
- Pour concrete to raise the garage floor height to the house floor level.
- Insulation
- Drywall
- Meeting fire code standards
- Flooring
- Cooling and heating system
- Lighting
- Electrical
*You can expect to spend $40-50,000 to legally and correctly convert a 2-car carport to a fully enclosed 2 car garage/ living space.
Removing a load bearing wall:
Many homes of the 50's ,60's and 70's have a signature load bearing wall between the living and dining room area. Opening up those 2 rooms to one great room by removing the wall can offer more light and flexibility in room arrangements
Proceed cautiously:
- Load bearing wall removal projects should always be completed by a licensed contractor.
- Acquire permits- Removal of a bearing wall requires a permit. If the wall you are removing is load bearing, it is likely that your city planning department will require a structural engineer.
- Consult a structural engineer- they will make sure that the replacement beam, posts and footings are sufficient to bear the weight of the roof structure that previously rested on the wall.

This is an important part of the process! We have seen walls the results of beams that were removed without proper support. They resulted in a dangerous situation as the roof was not adequately supported and began to sag.
Construction process includes:
- Testing the existing wall for lead and asbestos. Lead based paints and asbestos were commonly used prior to 1978 and are even present in some construction materials in later years.
- Prepping the area to contain dust and debris caused by demolition and construction. If lead or asbestos is found, the demolition must be completed by a company licensed to remove materials containing lead and asbestos.
- Creating footings for the new posts that are reinforced with rebar and the exposed soil pretreated for termites.
- Deciding if the beam is to be exposed or hidden? A hidden beam will require the extra step of cutting into the ceiling joists in order to recess it.
- Additional structural work to the existing structure may be required to meet the engineering/code requirements (i.e. strengthening existing roof structure).
- Completing all necessary city inspections throughout the project.
- Putting the room back together including; relocating/replacing electrical outlets that were removed from the wall, replacing any displaced insulation in the ceiling and rerouting any plumbing, electrical and HVAC components that were affected by the project.
- Finishes include patching the floor where the wall was- this often means redoing the whole floor in the room and patching drywall and painting.
- Professional cleaning: a whole house cleaning is a great way to wrap up the project. This would also be a good time to have a professional cleaning of the ductwork.
*Consider $1,500 to 2,000 per linear square foot of load bearing wall removal to be an approximate budgetary starting range. This is for wall removal and installation of posts and beam support. This does not include new floor covering and interior repainting.
These projects, when done right, can add years of enjoyment to your home and increase the value as well.
###
Photo Credits:
- Rosie Right Design. Build. Remodel.
- Shutterstock
related content
- Blog: Converting A Carport Into An Enclosed Garage
- Blog: Let’s Do Some Remodeling. Can I Remove That Wall?
- DIY Q&A: Finding New Homes for Clutter
- DIY Q&A: Make Better Use of Your Home Office
- DIY Q&A: DIY Projects That Really Need A Building Permit
- DIY Q&A: Do New Building Codes Apply To Old Houses?
- DIY Q&A: Is It Worth It To Upgrade My Older Home So It Meets Today's Building Codes?
- DIY Q&A: My Adult Child Has Moved Back Home, How Can I Make Room?
- DIY Q&A: Remodeling and City Permits
- Podcast: Make This Weekend A DIY Weekend At Your House
Print this page
recent post
- Duck, Duck, Duct! How Often Should Ductwork Be Cleaned?
- Vinyl vs. Fiberglass Windows: Which Is The Better Choice Of Replacement Window?
- We May Be The Grand Canyon State, But The Rocky Mountains Are Important For Arizona
- Welcome to Arizona! Things A Newbie to Arizona Should Know
- The Pros & Cons of Buying A Flipped House
- Getting In On The Ground Floor
- Why It’s More Critical Than Ever To Get Your AC Serviced Before Summer
- The Reality of Remodeling
- What To Look For When Comparing Your Roofing Quotes
- What To Expect When Buying New Windows & Doors
