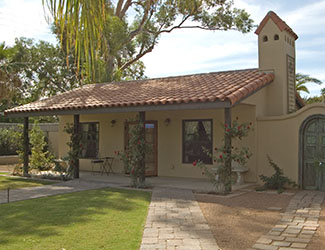https://old.rosieonthehouse.com/faqs/how-do-i-make-room-for-the-parents-or-grandparents
How Do I Make Room for the Parents or Grandparents?
If you have the resources to build or remodel for older relatives, be sure to ask them for advice on their preferences for a living space. Probably they’d like a private TV/sitting room besides a bedroom and a bathroom. The bathroom should probably have a shower without a high curb and/or a walk-in bathtub. Here are more suggestions for making your casita or bedroom addition a success.
- Don’t overdo the size and expense of the project. You don’t want to build something too large or complicated. Consider the size of your lot, your zoning, and the regulations of a homeowners’ association. Be sure to apply for a building permit with the city or county.
- Design your casita or bedroom addition to match the exterior of the main house. The same roofing, stucco and paint color should be used.
- You don’t want that living space to be too small; 500 square feet would be a comfortable minimum. A casita needs a generous-size bathroom plus water heater. Save space for a closet with lots of storage room.
- Zoning will probably not allow you to build a full kitchen in the living space you’re designing, but you can put in a mini-kitchen with a microwave, small refrigerator and sink area.
###
Related Content
Blog Article: Making Room for Mom and Dad
Podcast: Universal Design with TWD 10:00 AM Segment
