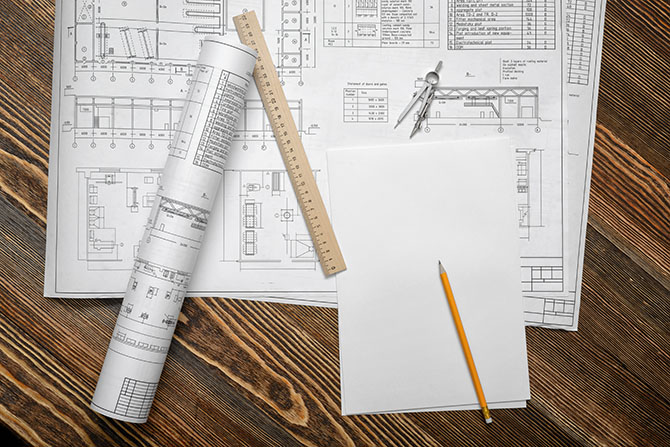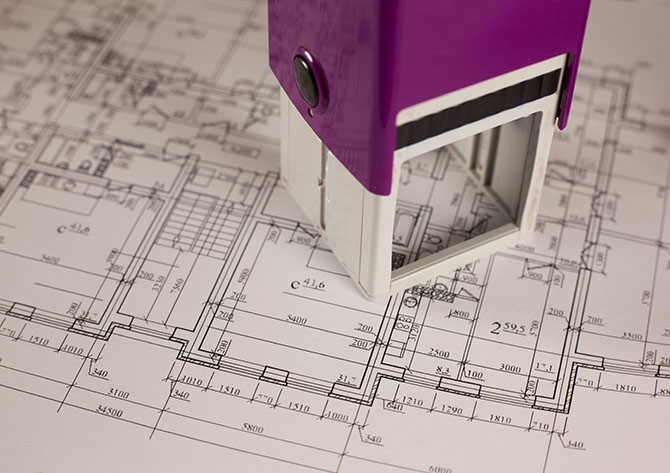The Intricate World Of Permitting
 24 March 2020
24 March 2020 

Permits, Red Tape, and Code oh my!
The Intricate World of Permitting
Maybe it is a remodel project you have been dreaming of for years like an updated bathroom or a room addition. Or maybe it is a more urgent project and you need to create a mom and dad suite, joining the other 32.3 million Americans who are living in multi- generational homes. Whatever your plan is, when it is time to move forward with your project, it is a good idea to start sooner rather than later. Whether the project is small or large, there is a good chance that you will need a permit and permits take time and patience.

Where Should I Start?
It is important to come up with a good idea of the project before you approach the city. Perhaps you have a design in mind or have hired someone to draw up a design for you. Make a visit to the city permit department and bring a well thought out description of your project. Remember to check your HOA requirements as well! It can be pricey to get through the permitting process only to find that the project you had in mind is not allowed. Loren Green of Greens Home Design offers this tip, building departments like specific, not vague, questions. So, for instance, you might ask, 'can I build a room that is 14 by 10', rather than 'how big of a room can I build?' Another way to think about questions is to present something that requires a 'yes' or 'no' answer
Get to Know Your City Building Department
Permitting is a very specific skill. ICC certification is generally required to monitor permits at the building department. Those who work in the building department are highly familiar with the code book of the city where they are employed. You will find that most cities are working from the 2018 building code but there are some exceptions. The City of Scottsdale, for example, uses the 2015 building code.
What Will They Be Looking For When I Present My Project

Small projects like moving walls, adding electrical and/or plumbing features will require a minimum permit.
However, adding a room or changing the basic footprint of the home will require a lot more time and research.
Projects That Require Building Permits: (This is a sample list - check the authority having jurisdiction where the home is)
- Building- Required for all construction work including additions, patio covers, carport enclosures, walls/fences, retaining walls, and accessory buildings.
- Plumbing- Required to install, alter, reconstruct, or repair any plumbing system, gas system, lawn sprinkler supply, and water heater replacement.
- Electrical- Required to install, alter, reconstruct, or repair any electrical wiring on any building, structure, swimming pool, or mechanical equipment.
- Mechanical- Required to install, alter, reconstruct, or repair any furnace, refrigeration, or other air conditioning equipment or system, except portable or window units.
Building Codes Also Dictate Your Finished Project
- Setbacks and height –Green says that these codes are designed to preserve one's light and air. this involves looking at the easement requirements on both sides and front and back of your home. The setbacks are different for a detached vs attached additions and height limits are different on hillsides than they are on level lots.
- Drainage –the city will want to verify this project doesn't divert surface rainwater into the street or cause a problem for your neighbor.
- Septic tank- the size of the septic tank is based on the number of bedrooms and number of fixtures in the house. If you are adding a bedroom and/or new fixtures, they will be checking to make sure that the tank is adequate and separated from the additions.
- Smoke Detectors- all remodels after 2012 require the addition of smoke and carbon monoxide detectors. The preference would be for hard wired detectors on a dedicated circuit. If there is no attic, battery operated is acceptable in most cities.
- Fire Sprinklers- Green says that some cities require sprinklers in all new homes and remodels while other cities require fire sprinklers on new homes over 5000 square feet and remodels over 50% of the value of the home. Homes in unincorporated Maricopa county do not require fire sprinklers. On a large remodel, the fire department may dictate that the fire sprinklers be installed in the existing house as well as the newly remodeled portion.
- Building pad -you may be required to hire an engineer if the room addition requires the foundation to be raised to meet the height of the rest of the house. In addition, it may be required to have the engineer on sight during the process of building up the pad.
- Aesthetic Review of project- some cities have begun to examine the aesthetic quality of the project, in effect acting as a HOA for communities that don't have them.
What Are My Options If They Don't Approve My Project?

Redesign & Adapt to Code
It is almost impossible to get a variance on building codes. The homeowner must be able to prove that not getting the permit will cause undue hardship. City councilmen are in charge of allowing variances are always predisposed to deny them.
Move to The County
There are still pieces of land that are not incorporated into a city limits and are considered county islands. If you live on a county island you may be surprised to find you must go to the county for the permit and not the city with your postal address.
Is It Worth It?
It may seem like a lot of trouble to go through the permitting process but, permitting is designed for the health, safety and welfare of the building occupants. Your project will be much more likely to increase the value of the home if it is permitted properly. Insurance companies may not cover the value of an unpermitted addition adds Green. Remember that if you are planning to sell your home and you have done projects that have not been permitted, you are required to reveal that at point of sale. This could cost you if you have to redo the project or you lose the sale.
When buying a home, we always encourage people to hire a good home inspector. He/she should be able to spot additions or modifications. It should be a sign to take great caution if there has been work done with no permits pulled.
Though this is not an inclusive checklist for permitting remodel jobs hopefully, it will arm you with the right questions to ask and help to prepare you for your remodeling journey.
###
Photo Credits:
- Shutterstock
related content
- Blog: The Five W's of Home Remodeling
- DIY Q&A: Do Building Codes Apply to Old Houses?
- DIY Q&A: Remodeling & City Permits
- DIY Q&A: DIY Jobs That Really Need A Building Permit
- Podcast: Make This Weekend A DIY Weekend At Your House
Print this page
recent post
- Duck, Duck, Duct! How Often Should Ductwork Be Cleaned?
- Vinyl vs. Fiberglass Windows: Which Is The Better Choice Of Replacement Window?
- We May Be The Grand Canyon State, But The Rocky Mountains Are Important For Arizona
- Welcome to Arizona! Things A Newbie to Arizona Should Know
- The Pros & Cons of Buying A Flipped House
- Getting In On The Ground Floor
- Why It’s More Critical Than Ever To Get Your AC Serviced Before Summer
- The Reality of Remodeling
- What To Look For When Comparing Your Roofing Quotes
- What To Expect When Buying New Windows & Doors
