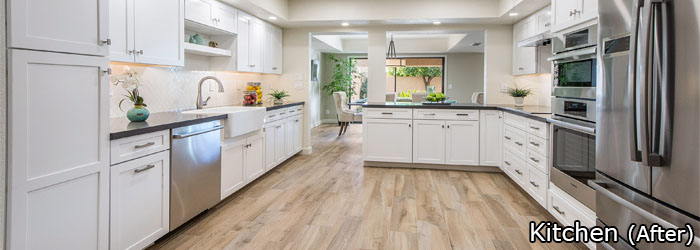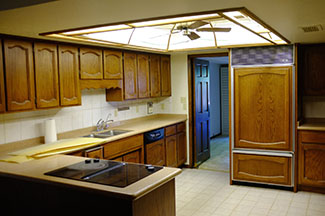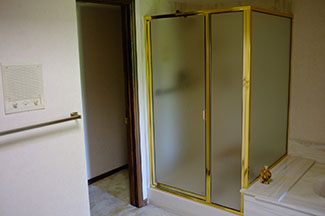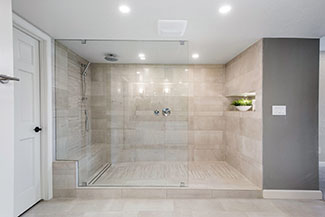Hot Remodeling Trends for 2018
 27 December 2017
27 December 2017 

A Dozen Ideas for Redoing Your Kitchen or Bath
Recently, we talked to several experts on kitchen and bath remodeling to find out what trendy concepts homeowners ask for in fixing up their houses. We also checked out remodeling publications and learned even more info on a dozen popular ideas.
 |
| Kitchen Before |
1 | Lighter & Brighter
There's a shift toward lighter, brighter looks in both kitchens and baths. Whites, off-whites, and shades of gray are popular, according to John Reuter of Assurance Builders in Tucson.
2 | Sleek & Clean
Homeowners want contemporary-style cabinets with no raised panels or trimmings. They want surfaces to be sleek and easier to clean.
3 | Out with the Old & In with the New
As always, there are substantial changes in bathrooms. "We are tearing out the 1980s era garden tubs for larger walk-in shower and spa type areas," said Tom Reilly, a remodeler out of Prescott. "We are also doing more zero entry showers with no curb for easier access for those in wheelchairs and walkers."
4 | Classy & Functional
The latest new idea in the bathroom calls for creating a "wet room" that contains both bathtub and shower enclosed in one large room with a glass door for the entire unit, according to designer Ann Lyons of Phoenix. It's a very extensive way of squeezing a tub and shower into a smaller space, if you buy a small standalone tub. It also creates an easier-to-clean space that can handle lots of water. But be sure to pick surfaces that will stand up to splashing liquids around.
 |
| Bathroom Before |
5 | Aesthetically Pleasing & Purposeful
Along with no-curb showers, homeowners want channel drains in the shower area that can be 18-inches, 24-inches or even 36-inches long. Sometimes these mini-trenches run the width of one wall, so water will not pool up in the middle of the shower or splash out into the rest of the bathroom.
6 | More Storage & More Counter Space
Big demand continues for building an island in the middle of every kitchen. But if space is limited in your kitchen, you need to be careful. Not every kitchen has enough clearance for an island. Creating a peninsula or galley style kitchen might be a better way to go. A peninsula kitchen is kind of a connected island and has more cabinet space available.
7 | Smart & Helpful
More requests are being made for smart appliances in the kitchen – devices that will tie into home smart systems, according to Reilly. Alexa apps allow some folks to multi-task by monitoring their ovens and warming drawers when they're doing something else. Be sure that you check on the security of these devices before installing them.
8 | Easy to Store & Leak Proof
There is growing emphasis on maximizing use of kitchen space by putting in big drawers for storing pots and pans, corner cabinets with pullouts, under-cabinet lighting, and special inserts in silverware drawers. Also popular are plastic liners installed on cabinet floors under sinks to prevent water damage from minor leaks.
 |
| Bathroom After |
9 | Low Profile & Easy Access
Microwaves don't always sit on the counter or hang over the range any more. They're sometimes put into drawers. But it can be hard to pick up hot food out of the drawer after it's cooked, Reuter told us.
10 | Strong & Stylish
When choosing a kitchen sink, look for granite composite sinks, an engineered product manufactured from a mixture of granite stone dust and acrylic resins that is very resistant to staining, according to Stan Zumbrunnen of Rosie on the House Remodeling.
11 | Trendy & Durable
Luxury vinyl planks that look just like real wood can be the perfect flooring in your kitchen or bath. Rosie partner, Von Payne of East Valley Flooring, told us that half the flooring jobs he does are for homeowners who want vinyl planking. These vinyl planks look just like wood and are waterproof with a rigid core. They also resist dings and scuff marks.
12 | Sanitary & Useful
No-touch faucets that start running when you wave your hand close by are lots of fun and very popular but have some disadvantages. They require a control box under the sink; if you touch or brush one of them by accident, they'll turn on.
###
Photo Credits:
RELATED CONTENT:
- Blog: How Changes In Mirrors And Glass Can Update A Bathroom
- Blog: Kitchen Cabinets 101
- Blog: How To Get Interior Design On A Budget
- DIY Q&A: What Are The Latest Trends In Bathroom Accessories
- Podcast: How Changes In Mirrors And Glass Can Update A Bathroom
Print this page
recent post
- Duck, Duck, Duct! How Often Should Ductwork Be Cleaned?
- Vinyl vs. Fiberglass Windows: Which Is The Better Choice Of Replacement Window?
- We May Be The Grand Canyon State, But The Rocky Mountains Are Important For Arizona
- Welcome to Arizona! Things A Newbie to Arizona Should Know
- The Pros & Cons of Buying A Flipped House
- Getting In On The Ground Floor
- Why It’s More Critical Than Ever To Get Your AC Serviced Before Summer
- The Reality of Remodeling
- What To Look For When Comparing Your Roofing Quotes
- What To Expect When Buying New Windows & Doors
