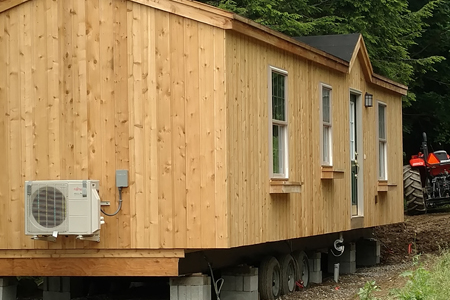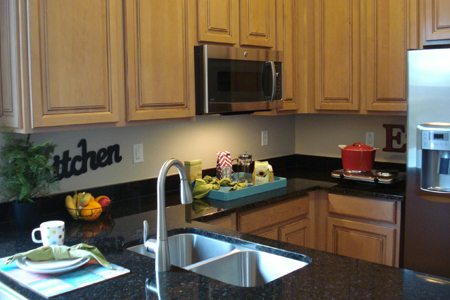Can You Afford to Make Room for Mom and Dad?
 02 August 2016
02 August 2016 

Have you been thinking about adding a “mother-in-law” unit to your house for Mom and Dad? You’re not alone; this is an issue that many people, especially baby boomers, are thinking about.
In fact, the second most popular request for bids from the Rosie Remodeling Co. is from homeowners who want to build a villa, addition, or second story on a house to accommodate senior citizens in the family. No. 1 is from those who want to remodel a kitchen.
Many families see making room for Mom and Dad as necessary although it can cost as much as $250 to $350 a square foot for a custom project that will match the existing main residence. The total? From $100,000 to $225,000 or more depending on the size of the unit and the amenities.
In some cases, aging parents sell their homes to help children pay for additions. The remodeling expense seems more preferable to some families than spending $5,000 a month or more for one parent to move into assisted living. Why not move them to a place that lets them spend more time with children and grandchildren? 
We found four new possibilities that are springing up across the country, as many families bring older relatives to live closer to them:
1 | The Modular Option
Instead of building a mother-in-law-style villa from the ground up, one Phoenix area resident is having a 687 square-foot modular home built locally by a mobile home company and brought to her lot as a residence for her recently widowed mother, 78. It’s a one-bedroom, one-bath home with a kitchen. It will have universal design which means it’s built so that someone of any age can live in it safely. The cost is about $70,000. The site for the unit will be excavated so that her mother won’t have to climb stairs to enter the unit, which is often the case with modular homes. The cost includes adding a septic system for the modular home. With this option and others we found, you need to investigate local building and zoning regulations carefully before you get too far in the process.
2 | The Tiny Home Option
FabCab, a Seattle company, can design plans for very small units (400 to 800 square feet) to build on lots anywhere in the United States. The tiny homes will fit local building codes and cost about $230,000 to $290,000 to construct, including the plans, according to Nancy Ramsey, FabCab marketing director. That price doesn’t include land costs. The homes feature universal design and open floor plans.
3 | The Cottage Option
One new start-up company is ECHO (see above photo) in the Hudson River Valley of New York state. Owner Bob Novak has built only a couple modular cottages so far, but has orders from Iowa, Delaware and New Jersey. He expects to ship them eventually to other locations. What’s different about his homes ($75,000 each, including shipping and installation), is that each is built on wheels so it can be resold and moved to a new area once a homeowner is done with it. Costs may be higher, depending on the design and the distance the unit has to travel.
4 | The NextGen Option
 Another idea is NextGen homes being sold right now in various Arizona locations, including the Phoenix and Tucson areas. These Lennar homes include a separate independent unit under the same roof to house visiting friends or relatives or adult children who can’t afford their own home yet. But most often they are for elderly parents, according to Maria Arrick, salesperson with Lennar at the Lone Mountain subdivision near Cave Creek. It’s something like having a villa or casita at your house; but the living space for Mom and Dad is much larger than most standard casitas and even includes a separate one-car garage and private outdoor area. “Lennar started selling them in 2011 and they’re very popular in Arizona,” Arrick said.
Another idea is NextGen homes being sold right now in various Arizona locations, including the Phoenix and Tucson areas. These Lennar homes include a separate independent unit under the same roof to house visiting friends or relatives or adult children who can’t afford their own home yet. But most often they are for elderly parents, according to Maria Arrick, salesperson with Lennar at the Lone Mountain subdivision near Cave Creek. It’s something like having a villa or casita at your house; but the living space for Mom and Dad is much larger than most standard casitas and even includes a separate one-car garage and private outdoor area. “Lennar started selling them in 2011 and they’re very popular in Arizona,” Arrick said.
There are several different floor plans. Among models on display in Cave Creek is the Evolution plan, totaling 2,958 square feet in floor space, priced at $575,000. The main part of the house has 2,313 square feet, including three bedrooms and two baths.
The private suite is 645 square feet with one bedroom, one bath, a kitchenette and laundry area. The suite has its own exterior entry door and a door leading to the one-car garage. Kitchenettes can have refrigerators, microwaves, dishwashers, even hot plates. But they cannot have traditional ranges and ovens because the houses are zoned for single family living. These plans are very popular in sale and resale, Arrick says, because people think of many uses for the separate units.
###
Photo Credits:
- ECHO - Modular home
- Lennar - Kitchenette
RELATED CONTENT:
- FAQ: Making Room for the Grandparents
- Podcast: Tiny Homes (9 a.m., Segment 3) (Listen)
- DIY Q&A: 10 Questions to Ask when Buying a Cabin
- Search our DIY Home Improvement Database & Library
- Weekly Podcast: Subscribe for free!
Print this page
recent post
- Duck, Duck, Duct! How Often Should Ductwork Be Cleaned?
- Vinyl vs. Fiberglass Windows: Which Is The Better Choice Of Replacement Window?
- We May Be The Grand Canyon State, But The Rocky Mountains Are Important For Arizona
- Welcome to Arizona! Things A Newbie to Arizona Should Know
- The Pros & Cons of Buying A Flipped House
- Getting In On The Ground Floor
- Why It’s More Critical Than Ever To Get Your AC Serviced Before Summer
- The Reality of Remodeling
- What To Look For When Comparing Your Roofing Quotes
- What To Expect When Buying New Windows & Doors
