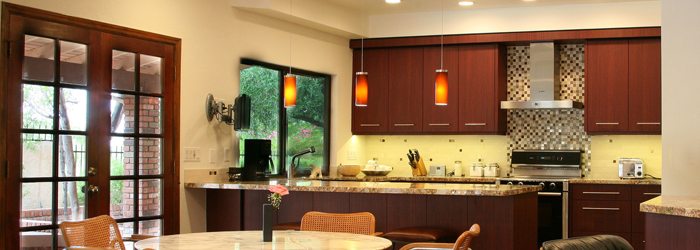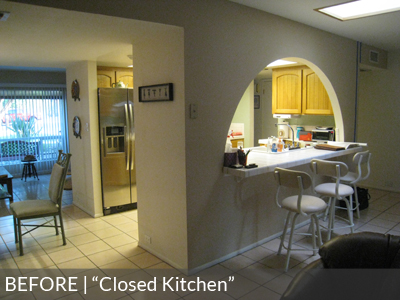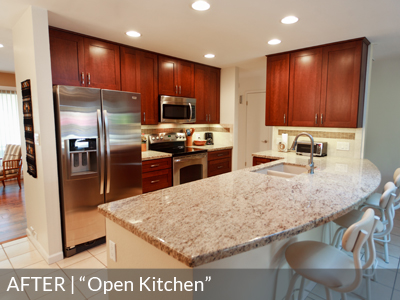Are Open Kitchens About to Close Up Again?
 14 September 2016
14 September 2016 

Recently, the Internet has picked up on a new “trend” in kitchen renovation allegedly started by homeowners who want more enclosed, private kitchens, ones where dirty dishes, messy cutting boards and cooking odors are hidden from family and friends who are dining nearby.
Just like you, we find this hard to believe when so many Arizona builders and remodelers have made a living for a long time by pulling down the walls between kitchens and living spaces. “In more than 40 years of remodeling,” Stan Zumbrunnen of Rosie on the House Remodeling says, “I have never had a homeowner ask me to put up a wall in a kitchen.”
But one anti-open kitchen writer talked online about moving into an historic home in the Pacific Northwest and refusing to knock down walls as her architect recommended. She gets stage-fright about cooking in front of guests and doesn’t want the living room sofa to smell of bacon grease. If she drops a chicken on the floor, she wants to pick it up, dust it off and pop it back in the oven without anyone spotting her mistake. And then there’s the noise from the dishwasher to contend with.
Another New York Times article this spring talked about growing demand from home buyers to wall up kitchens. Some builders say they were installing pocket doors and floor-to-ceiling sliding doors to seal off kitchens from dining areas. Closed kitchens seem to work better when you entertain a lot, builders say, and kitchens with walls have more space for cabinets. In some cases, condos had two full kitchens – one “social” kitchen for mixing with guests and one “dirty” kitchen for cooking – kind of like the good old days on the ranch when cooking made the house too hot and everything happened in a shed out back.
But in Arizona, probably not likely, according to several remodelers. Kelly Potter, a designer at Eren Design in Tucson told us that in some older homes: “People want to keep some of the enclosures, but we rarely have anyone ask to enclose what is presently open. Some people who entertain a lot don’t want guests to see the mess in the kitchen, but you can get around that by making sure that the sink full of dishes is not in the line of sight from the dining room.”
Debra Reuter of Assurance Builders in Tucson also says open floor plans are still what homeowners want. And rather than a pocket door, a better idea for a door to cordon off space in your house might be a sliding barn-style door. It is hard to install a pocket door in an existing wall because of possible pipes or electrical wires hidden in the wall.
Christine Cox of BC Renovations in Phoenix gave us other ideas for concealing a messy kitchen: “I always suggest to people that they raise the bar top in the kitchen so that the cooking going on is not visible from the dining area. I also like to hide the dishes by installing deep sinks.”
And if you’re trying to conceal odors, it’s a good idea to install a range hood with a lot of power, particularly if you have a gas range or a restaurant-style range and oven. You want a regular cooktop to have an exhaust of 300 cubic feet of air per minute or even more. A professional-style range needs to exhaust 600 cubic feet of air per minute.
Could it be an Eastern trend to have a closed kitchen vs. an open kitchen trend out West? But no. A New York City designer, Toni Sabatino, says she has done more than 1,000 kitchens in her career – mostly in an open style. “It’s pretty common to have a kitchen that’s open to the family room and maybe the backyard so you can be close to the barbecue,” Sabatino says. “Formality is the key; people who want formality wanted closed kitchens. And people who love to cook want the kitchen open.”
###
Photo Credits
- BC Renovations and Christine Cox
- Kirk Development
RELATED CONTENT:
- Blog: 8 Need-to-Know Remodeling Contract Tips
- Blog: 7 Rules to Follow When Hiring a Contractor
- Blog: 5 Must-Do Fixes in Your Aging Home
- DIY Q&A: DIY Projects that Require a Building Permit
- DIY Q&A: Remodeling Tricks that Save
- Find trusted Arizona contractor and home improvement service providers
Print this page
recent post
- Duck, Duck, Duct! How Often Should Ductwork Be Cleaned?
- Vinyl vs. Fiberglass Windows: Which Is The Better Choice Of Replacement Window?
- We May Be The Grand Canyon State, But The Rocky Mountains Are Important For Arizona
- Welcome to Arizona! Things A Newbie to Arizona Should Know
- The Pros & Cons of Buying A Flipped House
- Getting In On The Ground Floor
- Why It’s More Critical Than Ever To Get Your AC Serviced Before Summer
- The Reality of Remodeling
- What To Look For When Comparing Your Roofing Quotes
- What To Expect When Buying New Windows & Doors
