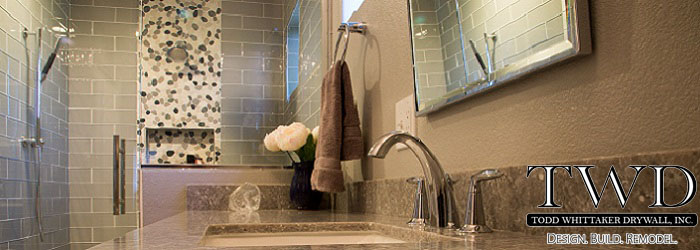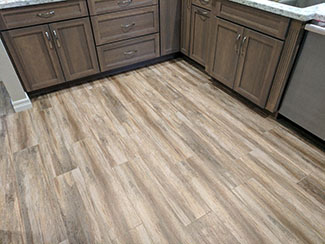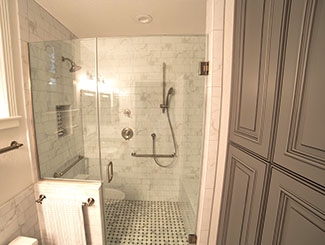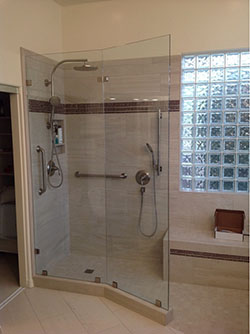5 Design Tips For Living (and Aging) In Place Remodeling
 19 February 2018
19 February 2018 

Aging In Place
We are fortunate enough to live in one of the best retirement states around, which makes living and aging in place an important topic for most homeowners. Americans today are more active than ever, and your home needs to be able to adapt to all of your life stages as your age.
What is Aging-in-Place?
"The ability to live in one's own home and community safely, independently, and comfortably, regardless of age, income, or ability level." - US Centers for Disease and Prevention
A common misconception about Aging in Place is that the universal design principles used are only applicable for those homeowners with current disabilities or mobility limitations. Yet, this could not be further from the truth. The design principles behind it enables your home to better adapt to your needs now, while being flexible in accommodating to your needs down the road as your lifestyle evolves. At the end of the day, the determining factor of whether you can age in place in a safe manner boils down to the capability to maintain independence. Living in a home where you cannot safely prepare food in the kitchen or use the bathing facilities, whether fully mobile or with the use of a walker or other aid diminishes your ability to be independent.
The cost of care facilities has skyrocketed over the years making it an unaffordable option and let's face it, you'd rather be comfortable in your own surroundings anyhow. As your trusted aging in place expert, we've compiled the top design tips for your kitchen and bathroom to enable you to remain in your home for as long as possible.
TOP DESIGN TIPS FOR YOUR HOME
1 | FLOORPLAN
 Having the kitchen (and a dedicated bedroom) on the first floor is a must.
Having the kitchen (and a dedicated bedroom) on the first floor is a must.- Don't compromise your open space. ADA guidelines require 60" wide clearance in a 3-sided or u-shaped kitchen for sufficient wheelchair access.
- Widened doorways and hallways accommodate all types of transportation aide. The recommended width is 36" for ease of access.
2 | APPLIANCES FOR SAFETY AND ACCESSIBILITY
- Include appliances with clearly displayed labels and controls conveniently placed within reach.
- Induction cooktops offer a safe cooking surface that heats the pan without leaving an unsafe hot cooktop.
- Avoid over-the-stove microwaves that carry a risk of scalding and opt for placing it at lower level that is more manageable.
3 | APPROPRIATE HARDWARE & FIXTURES
- D-shaped handles and drawer pulls are the best hardware choices for anyone in the household with onset arthritis and are less likely to catch on clothing which can cause unforeseen mishaps.
 Grab bars in and near bathing areas, toilets, closets and storage areas where someone might need added stability or help pulling up to a standing position.
Grab bars in and near bathing areas, toilets, closets and storage areas where someone might need added stability or help pulling up to a standing position.- Include a hand-held shower head as part of your shower design for ease of reach from a seated position.
4 | SEATING IS ESSENTIAL
- A built-in bench or seat in the shower is beneficial to all members of the household that may not be able to stand for periods of time, are unstable on their feet or simply enjoy a convenient resting area.
- Dual height island countertops are a beneficial design option that you should discuss with your general contractor to fit the needs of all household members. Lower height areas make it accessible from a wheelchair, while standard height countertop areas can include dedicated seating.
- Getting up and down from low stature seating (or restroom facilities) can be tricky for those lacking balance and upper body strength. Consider a comfort height toilet (typically 2-3" taller than a standard toilet) for added accessibility.
5 | FLOORING PLAYS AN IMPORTANT ROLE
 Walkers, wheelchairs and other aids can have difficulties rolling on (plush) carpet when compared to other flooring options.
Walkers, wheelchairs and other aids can have difficulties rolling on (plush) carpet when compared to other flooring options.- Choose non-slip flooring options to avoid slips and falls in areas of the home that have the potential to get wet, such as the kitchen and bathrooms.
- Eliminate rugs and other trip hazards from the home. Studies show that the risk of a fall is greater for women than men and that 2/3 of those that experience a fall will suffer another or a related hazard within the following 6 months' time.
- Curbless showers blend seamlessly with the floor of the bathroom and eliminates the shower entry barrier as a trip threat.
Making your home accessible not only benefits you and your family, but those that could suffer any temporary or long-term disability, as well as any guests in your home. The last thing that anyone wants is not be able to continue living comfortably, and safely within your own home.
To continue reading about design tips for your home, check out the TWD Blog: Aging In Place Remodeling – Your Complete Guide to Creating Safe, Accessible Homes. While some of these tips can be done quickly and easily as a DIY weekend project, we hope that you will keep TWD in mind for all of your home remodeling and repair needs.
Sponsored By: TWD Design.Build.Remodel
TWD is an award winning full-service general contractor that has been honored to build an extensive portfolio of kitchen and bathroom remodels, full home renovations and repairs while serving the Greater Phoenix area since 1996. For more information on the services offered visit https://www.twdaz.com or call (623) 544-1211 to schedule your Design Showroom appointment with one of our expert designers. Certified Rosie Partner Since 2012. ROC271236
###
Photo Credits:
RELATED CONTENT:
- Blog: Ideas For “Living Safely In Place” That You’ll Need To Know
- Blog: Should We Stay Or Should We Go?
- Podcast: Aging In Place
Print this page
recent post
- Duck, Duck, Duct! How Often Should Ductwork Be Cleaned?
- Vinyl vs. Fiberglass Windows: Which Is The Better Choice Of Replacement Window?
- We May Be The Grand Canyon State, But The Rocky Mountains Are Important For Arizona
- Welcome to Arizona! Things A Newbie to Arizona Should Know
- The Pros & Cons of Buying A Flipped House
- Getting In On The Ground Floor
- Why It’s More Critical Than Ever To Get Your AC Serviced Before Summer
- The Reality of Remodeling
- What To Look For When Comparing Your Roofing Quotes
- What To Expect When Buying New Windows & Doors
